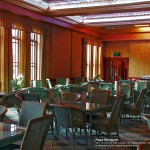Sector: Theatre
Main Contractor: G F Holdings
Architect: Brock Carmichael Architects
Services
• Mortar Analysis
• Lime plastering
• Repair & restoration of ornate plaster mouldings
Stockport Plaza is a rare surviving Art Deco Super Cinema, generally acknowledged from an architectural perspective to be the most sophisticated building in Stockport. Commissioned by the Reid, Snape and Ward cinema circuit and designed by Architect William Thornley of Wigan, the building was completed in 1932. It now has a Grade II listing.
Brock Carmichael Architects chose Ornate Interiors through competitive tender as subcontractors for the specialist lime and plasterwork elements of this prestigious £3.2 million restoration project. The two companies had previously collaborated on several projects at National Trust properties. £1.9 million of the funding came from The Heritage Lottery Fund, with a £650,000 contribution from the North West Development Agency and £300,000 from Stockport Borough Council. The balance was raised by the volunteer-run Stockport Plaza Trust, a charity formed with the sole aim of preserving and operating the Plaza for the benefit of local and national audiences. The Plaza re-opened its doors in December 2010 after a nine-month restoration programme – just in time for the pantomime season.
Ornate Interiors worked closely with the architects at all stages of the project from the initial inspection through the production process, which involved creating samples of decorative finishes to be applied in-situ and making the various fibrous plaster mouldings and components needed to achieve accurate re-instatement of the Art Deco decorative plaster features.
The plasterwork on the existing ceilings was in a poor state, having been patched at various stages throughout its history. Sample-analysis showed the existing plaster was a lime and gypsum solution that originated in Belgium. The brief meant Ornate Interiors had to recreate a mix as close as possible to the original. They opted to use two coats of haired lime plaster applied onto traditional Larch lath with a top coat of 50% Knauf and 50% lime plaster, finished with the “Artex style” pattern of the original design.
Fortunately much of the original detail had been preserved behind the suspended ceilings and wall linings fitted in the 1960s, but elsewhere significant areas of decorative and fibrous plaster detail had been lost or badly damaged. The surviving plasterwork was painstakingly cleaned to allow squeezes to be taken and repairs to be implemented. Changes to the arrangement of the entrance foyers and the configuration of the auditorium had also led to major loss of original components. Ornate Interiors were able to refer to the excellent photographic images taken at the 1932 opening to ensure the accuracy and authenticity of reproductions and the overall restoration.
Ornate Interiors continued to work for The Stockport Plaza Trust directly on further restoration works that did not form part of the original scope of works.
The project won Ornate Interiors the Award for Craftsmanship at the National Federation of Builders Annual Awards 2012.
“I would have no hesitation in recommending Ornate Interiors for similar conservation and restoration projects incorporating plain and decorative lime plasterwork and fibrous plaster. The knowledge and experience of management and site personnel, the ability to programme resources and organise ordering/delivery of materials and components and the pride and standard of workmanship resulted in a successful contract and a finished output of an exceptionally high standard”.
David Watkins, Brock Carmichael Architects




No comments yet.