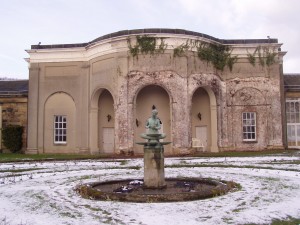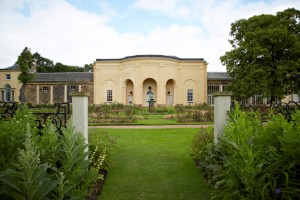Sector: Buildings of Historical Interest
Main Contractor: William Birch
Architect: Rodney Melville & Partners
Services
• Mortar Analysis
• Lime plastering
• Reproduction of ornate plaster mouldings
• External stucco rendering
The house was built in 1733 on the site of a 12th-century priory, by James Paine for Sir Rowland Winn. The Stable Block was added later by the eminent 18th Century Scottish architect Robert Adam. The Grade 1 listed property was given to the National Trust in 1953. Ornate Interiors were appointed in May 2010 to carry out specialist plastering and rendering works to the Stable Block. The project was completed in 20 months at a cost of £175,000.
Ornate interiors first analysed the existing materials and subsequently worked closely with the architects to ensure all final finishes would be faithful reproductions. The original external render was a lime/ash mortar with an admixture of fine silica sand aggregate. This combination was cheap at the time because coal ash was readily available in the locality. However, the mixture had weakened over time and had suffered particularly badly in areas where it had been covered by dense vegetation. Inappropriate cementitious repairs had also been carried out.
Ornate Interiors recommended using hydraulic lime moving forward, and produced a number of sample finishes for approval by the architect. Missing sections of the external mouldings were replicated by running the render in-situ where possible. Where this technique could not be used, damaged or missing sections were repaired by pinning or inserting armatures to form a framework so that material could be cast on site.
An ashlar render was used on a number of key elevations. This traditional finishing technique imitates the stone and fine mortar joints of real ashlar masonry. The wall of the Riding House posed a particular challenge, because it included a number of sections that curved both left and right as well as top to bottom, with impost moulds at the base linking the arches together.
To deal with the internal spaces, Ornate Interiors removed all damaged plaster, then applied new haired lime plaster to both lath and brick. New sections of cornice were made from moulds taken directly from the primary material, and then carefully blended in to the existing by hand. The arched barrelled ceiling to the Stable Courtyard required specific attention: the plaster soffit and decayed oak rib structure were taken down, re-formed, finished with a softwood lathing and lime plaster, then lined out to match the original appearance.
“When tendering we were asked to provide our employees’ CSCS Heritage Skills Cards, which evidence the qualifications they have achieved and their competency in the heritage sector. This project, extremely challenging as it was, allowed our craftspeople to demonstrate once again the varied and valuable skills and experience our company has at its disposal.”
Ronnie Clifford, Managing Director, Ornate Interiors



No comments yet.